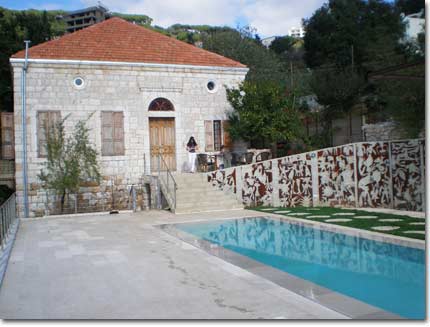Nadim Karam
Daroun Hara
Haret Daroun is a traditional stone village house built more than a century ago, which, apart from the balcony and kitchen which were added forty years earlier, had remained untouched by modernization. Structural studies revealed that there were no beams and columns, and that the roof was held up uniquely by the five metre-high stone walls. After creating reinforcement belts of concrete below the roof, renovations were made so as to retain the original cachet of the house with minimalistic interventions where necessary. The main living spaces were left with double volumes, and a slab was added over the three small children’s rooms for structural/proportional reasons, which gave rise to a mezzanine guest area accessed from the sitting room up a concrete staircase.
Landscaping works were as extensive as the work on the house itself; the dual pathway entrance and multiple terracing was resolved by transforming the landscape into upper and lower levels. On the upper level a main entrance accessible by car became a long pathway under a wisteria trellis leading to the front door. On the lower level a garden area, a sculptural wall and a swimming pool was created.
